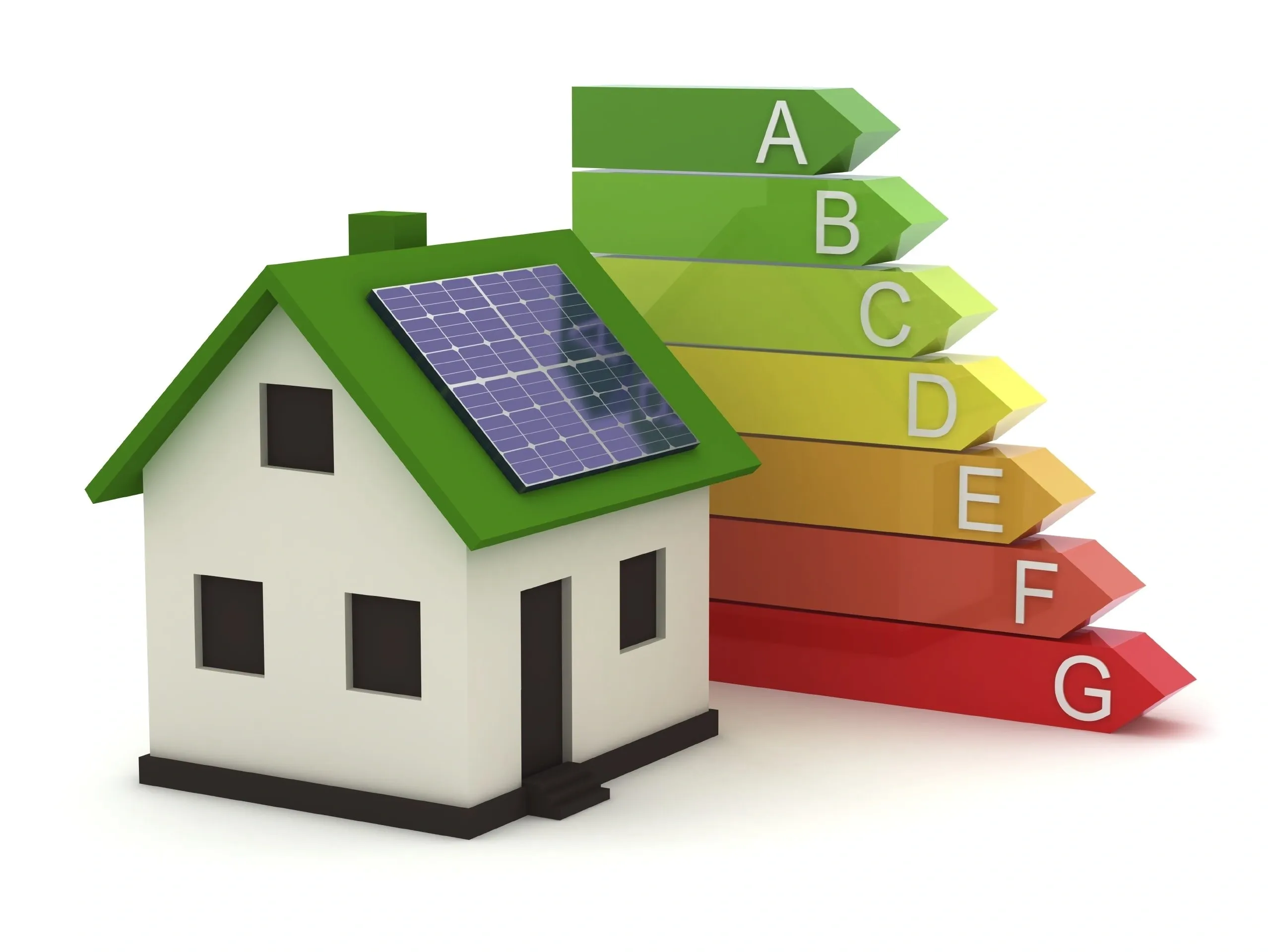
Retrofit Assessors
Retrofit Assessors are trained to undertake a retrofit assessment for dwellings in accordance with PAS 2035. The activities completed within the retrofit assessment include the production of an RdSAP assessment, a detailed floor plan, a condition report and an occupancy assessment.
The data collected from these sources is used by the Retrofit Coordinator to formulate a Medium-Term Improvement Plan..
Retrofit Coordinators
Retrofit Coordinators are required for all domestic retrofit projects in order to comply with PAS 2035. The Retrofit Coordinator occupies a vital project management role within the retrofit process and are needed to protect both the interest of clients and the public. They are responsible for overseeing a domestic retrofit project from inception to completion, and will liaise with building owners, and other retrofit project stakeholders in order to ensure effective project management.
A Retrofit Coordinator can prepare a Medium-Term Improvement Plan using data from retrofit assessments, to provide a scope for improvement over a 20-30 year period.


