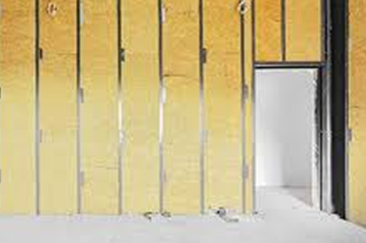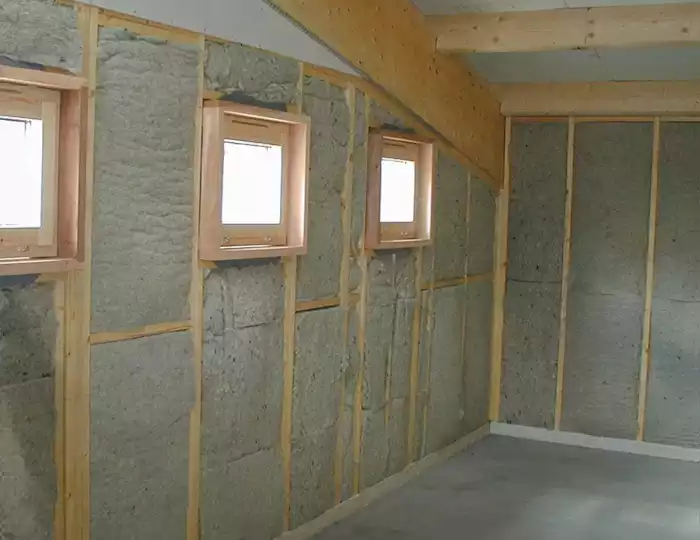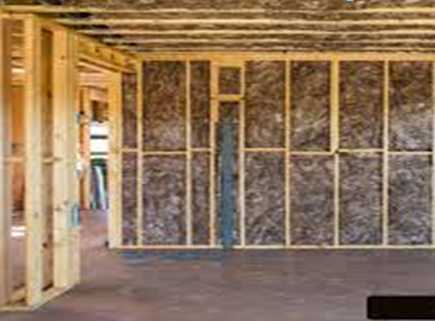Internal Wall Insulation
- Home
- Our Services
- Internal Wall Insulation

What is Internal Wall Insulation?
Internal wall insulation involves the application of insulation to the interior face of external walls in order to improve the thermal performance of the property.
There are four main methods of installation — the most commonis building a new stud wall, to which insulation can be added.
Internal wall insulation can, however, be disruptive and require the removal and re-fixing of items such as switches, radiators and kitchen units, so you need to be sure it is the best insulation solution for your home.
Creating an airtight layer is vital, so awkward areas, such as reveals and floor voids, require particular care.
Internal Wall Insulation: What are the Pros and Cons?
Internal wall insulation can improve your home’s thermal efficiency and reduce your heating bills, however, if it’s not specified carefully, it can cause issues too
First things first, internal wall insulation is generally only a route to consider for certain homes. Solid wall homes made from solid stone or brick, usually built before the 20th century tend to be the main candidates for this type of insulation.
For houses after this time, there’s often a cavity wall as part of the home’s construction, offering the opportunity to use cavity wall insulation to improve the thermal efficiency of the fabric of your home.


How Much Does Internal Wall Insulation Cost?
LABOUR COSTS
Up to 60% of the cost of internal wall insulation will be labour. Skimping on the thickness of insulation as a means of reducing the expense of installation is a false economy; the labour cost will remain largely the same whatever thickness of insulation is installed.
The generally accepted cost for internal wall insulation is between £120 and £130/m2 — but it can reach over £160/m2 when a new stud wall is built.
The cost of internal wall insulation will vary according to the type of insulation specified and the condition of the existing wall.
There are grants available for internal wall insulation for solid walls for qualifying households under the government’s ECO 4 scheme.
What Building Regulations Apply for Internal Wall Insulation?
The Building Regulations stipulate certain requirements when it comes to airtightness and heat loss that need to be achieved in order for your home to be compliant.
The U value of a material is the rate at which heat (in watts) is lost through each square meter of the surface. A lower figure means better thermal performance.
- An uninsulated cavity wall will have a U value of around 1.5W/m2 and there will also be a relatively high level of cold bridging due to the cavity ties
- A solid 225mm brick wall will be around 1.9W/m2
- A solid stone wall will be around 1.7W/m2 to 1.4W/m2 (depending on the thickness)
- Current Building Regulationsrequire a maximum U value of 0.3W/m2 and realistically 0.2W/m2. Achieving that U value for solid walls will mean installing at least 100mm of rigid insulation (Celotex, Kingspan or similar)
It has been well established that improving airtightness has a greater impact on heat loss than insulation. The solid elements of the wall will naturally be fairly airtight — but it is the gaps, cracks and penetrations that can be problematic.
These tend to occur as much in awkward places, such as floor/ceiling voids, below the ground floor, the first floor ceiling, as on the accessible areas of the wall. The insulation applied to the wall can form the airtight barrier, but the benefit will be reduced by up to 50% if the gaps, cracks and penetrations are not also dealt with.

Does Internal Wall Insulation Cause Damp?
The dew point is the point where air meets a temperature that causes the moisture to condense out as water. Internal wall insulation will tend to keep the wall at external ambient temperature and thereby draw the dew point towards the internal surface.
If the dew point is too close to the internal surface of the existing wall, moisture can be absorbed by the insulation and appear as damp patches on the plasterboard.
To help prevent damp penetration, a vapour control layer will need to be installed. The internal surface of an insulated wall will tend to be warmer, reducing the likelihood of condensation forming, but there will be areas – such as where an external wall meets an internal wall – that remain cold.
There is a distinct risk of condensation forming in those areas, typically in high-level corners. Overcoming this typically means extending the insulation to cover that cold bridge.
How is Internal Wall Insulation installed?
There are three basic methods of installing internal wall insulation
1. Fix insulation directly to the wall
The first option for installation is whereby the insulation is fixed directly to the wall. Kingspan and Celotex offer products specifically designed for this method, with insulation bonded to plasterboard and with a vapour barrier.
The problem with this method is refixing heavy items such as kitchen cabinets, and hanging pictures, mirrors, etc. Special fixings are available for this but, over time, it can become a headache.
2. Battening the wall
The second option is to batten on the wall. There are two ways of doing this:
• Fixing battens to the wall to provide a more even fixing for the insulation
• Or, fixing the battens over the insulation, known as the ‘warm batten’ method. Both would use 25x50mm battens
Rigid or semi-rigid insulation can then be installed between the battens with plasterboard then installed. The advantages the warm batten method offers is that the battens are kept warm by the insulation and so are less likely to rot; the battens are accessible directly below the plasterboard and so pictures can be hung with
3. Construct a new stud wall
Option three involves constructing a new stud wall, generally 100mm thick inside the existing wall, with a 40mm cavity between the two. This option takes up more floor space than the other options.
It is also more expensive and no more effective,
Which system do we use
We use the SWIP Internal Wall Insulation System
SWIP INTERNAL WALL INSULATION PROVIDES A SYSTEM BASED APPROACH TO INTERNAL WALL INSULATION
The system has been tested and certified to demonstrate that all components work together as designed to deliver the required performance. The SWIP IWI System is designed for upgrading existing solid (or cavity) external walls. It consists of thermally engineered composite studs and insulation slabs, which can be combined to provide greater thicknesses of high-performance thermal insulation than achievable by using a single thickness.
SWIP Studs are a composite of high performance extruded polystyrene insulation and Oriented Strand Board (OSB). Traditional internal wall insulation which uses traditional timber or metal studs leads to thermal bridging through the studs. This needs to be compensated for by increasing the thickness of the overall system. The innovative use of the thermally insulated SWIP Studs within the SWIP system prevents this and results in an overall thinner system.
The SWIP IWI System has been designed to simplify the process of upgrading existing solid (and cavity) masonry walls whilst delivering high levels of thermal performance. Typical U-values.
U-values (W/m2K) | |||
SWIP Stud thickness (mm) | SWIP Stud with | SWIPStud with SWIP Batt & | SWIP Stud with SWIP Batt & |
65 | 0.43 | 0.29 | 0.25 |
95 | 0.30 | 0.22 | 0.19 |
2 x 65 | 0.24 | 0.19 | 0.17 |

